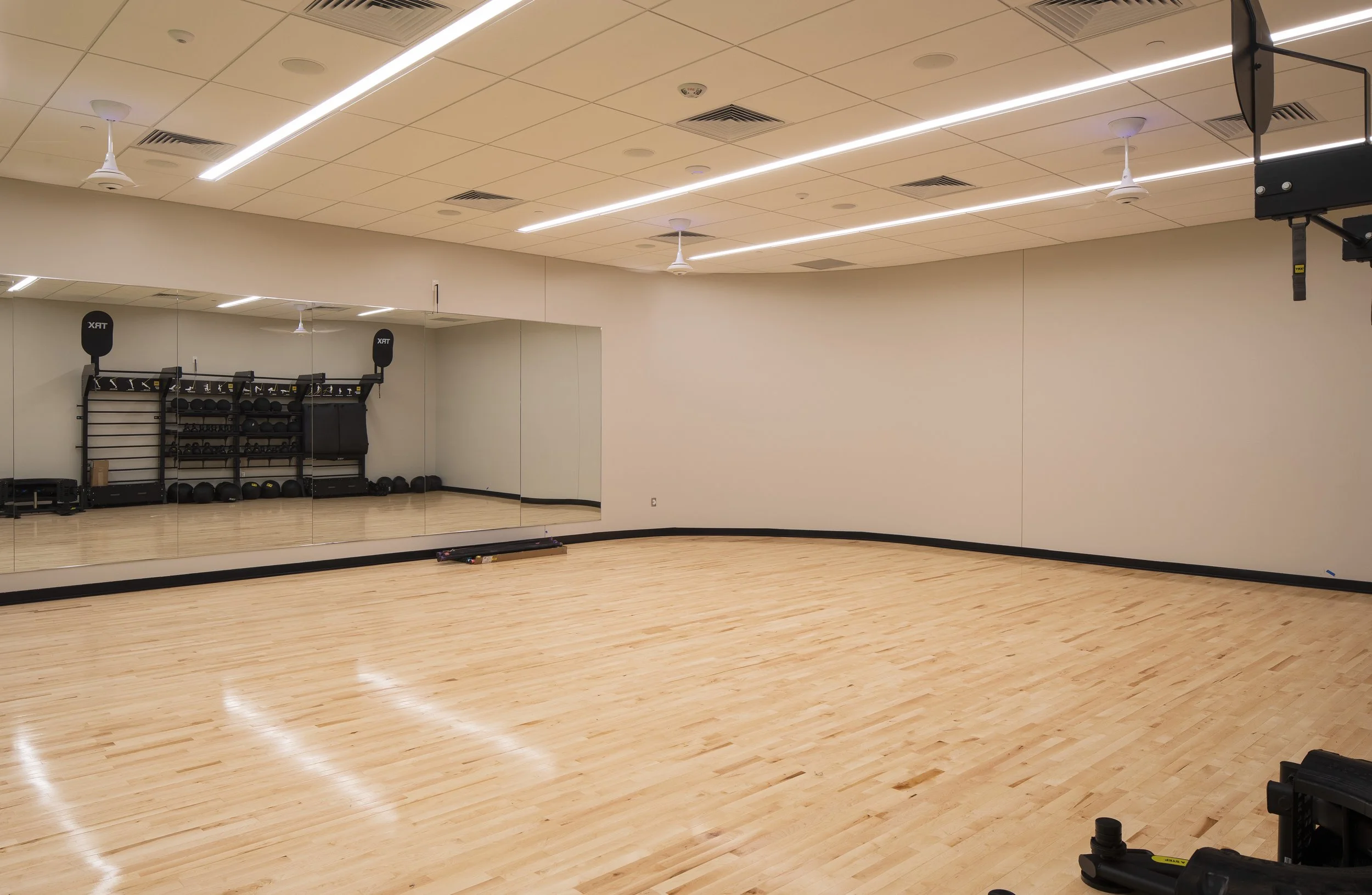NORTHGLENN RECREATION CENTER
Northglenn, Colorado
The Northglenn Recreation Center is a new facility built directly west of Northglenn City Hall. The new 87,887 SF facility and surrounding area feature the Memorial Parkway, Veteran’s Memorial, 335-seat Parson’s Theatre, Theatre Support Spaces, Preschool, Gymnasium, Six-Lane Lap/Competition Pool, Leisure Pool with Water Slide, Catering Kitchen, Jogging Track, Group Fitness Studios, Multi-Purpose/Community Rooms, Senior Center, and more. The City of Northglenn replaced their well-used recreation center with a newly built facility in Phase 1 of their overall Civic Center Improvements Project. The new facility houses both a recreation center and a glamorous theatre. Goals included building a facility that sets the precedent for the remainder of the improvements to the civic center, renovating the existing Veteran’s memorial, and house various building use-types into one cohesive building.
There were several key features of this project. Starting with the exterior, Memorial Parkway is the main drive serving additional new Northglenn Civic Center buildings, including a festival lawn that will host city events. The Veteran’s Memorial has an existing statue that was relocated, relit, and recontextualized as a key element for the community. Our team’s lighting design for the box office is a modern take on a marquee style of lighting, while the Parson’s Theatre House lighting is accented by the lights integrated into the sound walls. These linear lights accent the wood and can change color to fit the show that will be performed in the theatre. Additionally, the two sides of the building are joined by a cohesive lighting design of shaped pendants. For example throughout the Recreation Center side of the building, there are colorful and playful shapes utilized such as squiggles, arrows, and patterns that inspire movement. On the Theatre side, there are very similar fixtures with more sophisticated colors and shapes such as circles, squares, linear lines, and more.
Watch the construction virtual tour here >
Client: Barker Rinker Seacat Architecture
Photo Credit: James Spahn Photography
Lighting Design, Electrical Engineering Design, A/V Systems Design



