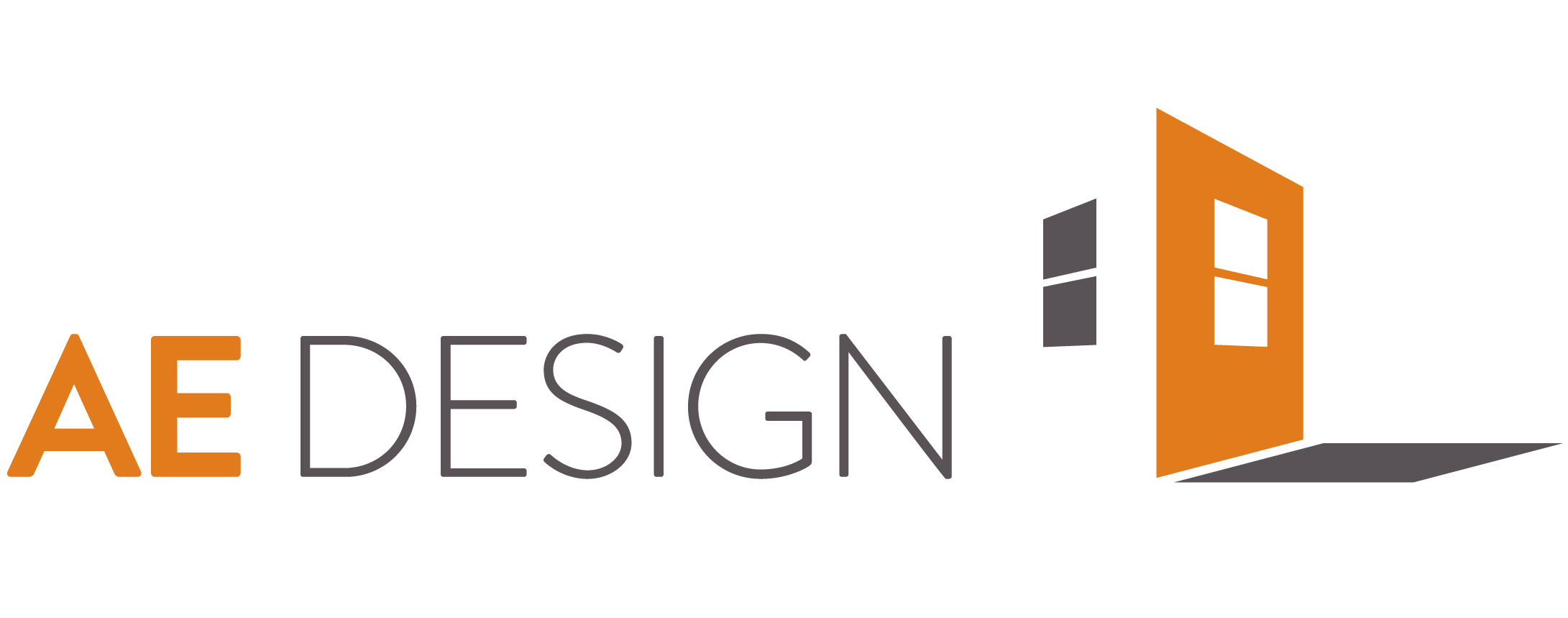TECH COMPANY OFFICE TI
Boulder, Colorado
For this Tech Company, creating a modern workplace is nothing new. Located in Downtown Boulder, Colorado, this 2-floor workplace fosters collaboration, culture, and innovation providing an exceptional place to work. This office location houses an additional 100+ employees, impacting the commercial sector in downtown Boulder.
Due to the exceptionally collaborative nature of the technology industry, the design needed to offer ample flexibility for coordination. Providing focus rooms for individual thought, zone rooms for group breakouts, and open neighborhoods for maximum day-to-day collaboration, there is a place for everyone in this modern-day workspace. An important goal of the client was to provide a sustainable design solution that would not only surpass energy code requirements but also be fully integrated with the building automation system (BAS) for complete monitoring of energy use and personnel utilization of each space.
Intending to create a cohesive and collaborative atmosphere for employees, the modern and playful lighting design works seamlessly between spaces, highlights the fun architectural elements, and brings a lively feeling to the already unique interior.
The whimsical decorative pendants for visual interest, perimeter wall washers for vertical illumination, suspended cylinders for work plane illuminance, and surface-mounted baffled linear fixtures for occupant visual comfort were just a few examples of the thoughtful lighting strategies implemented throughout the workspace. |
For a sustainable design solution, our team provided both primary and secondary daylight zones for daylight harvesting. This control strategy allows for luminaires within the daylight zones to dim down depending on the amount of daylight present, affording ample energy savings that exceed the code requirements. This, paired with occupancy and vacancy sensor implementation helps to reduce lighting loads throughout the day. Finally, the lighting controls were designed to be fully integrated with the BAS, allowing the client to monitor electrical energy use within each space alongside the mechanical loads for full optimization.
Client: Acquilano Interior Architecture
Photo Credit: Jessica Blackwell Photography
Lighting Design, Electrical Engineering Design



