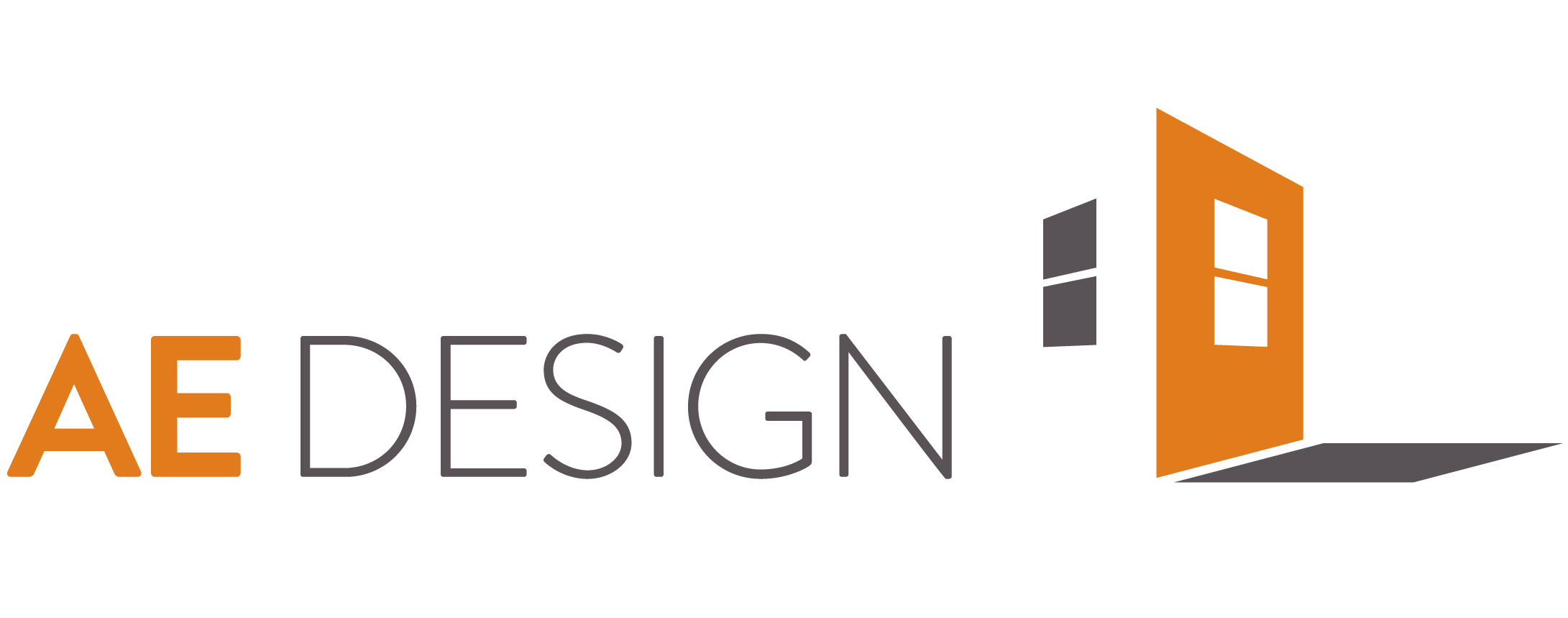UNIVERSITY OF COLORADO DENVER – NORTH CLASSROOM ATRIUM RENOVATION
Denver, Colorado
The overall goal was to evolve the CU neighborhood. Based on a subway network style, the client wanted to have a public area on campus for students to gather, study, and gain inspiration.
Lighting was used to differentiate the spaces within atrium, creating different schemes for the retail, collaboration, the den, lounge, and incubator. The existing glass was strategically illuminated to turn it into a centerpiece and connect all of the elements in the atrium together. Behind the scenes, we employed DMX color changing lighting at the Speer entry for the RGBW glass block glow. Using mock-ups and testing lighting solutions throughout the design process allowed us to tackle some of the unique challenges in the space, including making a space with black finishes not feel cave-like, and putting light on see-through glass.
By sticking to the design process, we were able to design sophisticated lighting solutions on a tight budget, culminating in a modern, unique space for students at the Auraria campus.
Client: Anderson Mason Dale
Higher Education, Lighting Design
